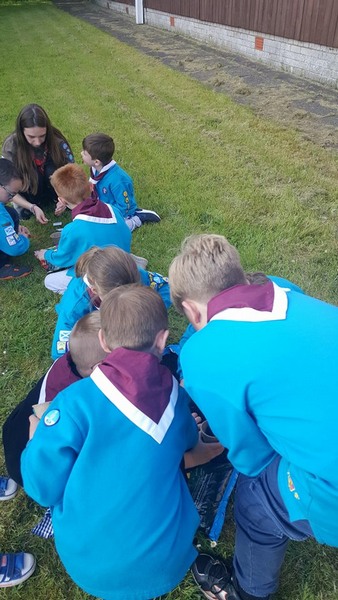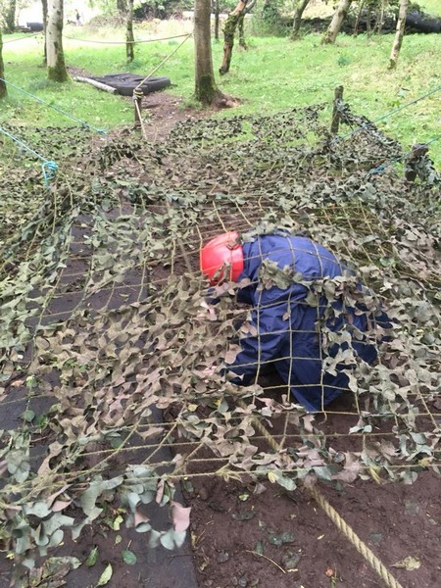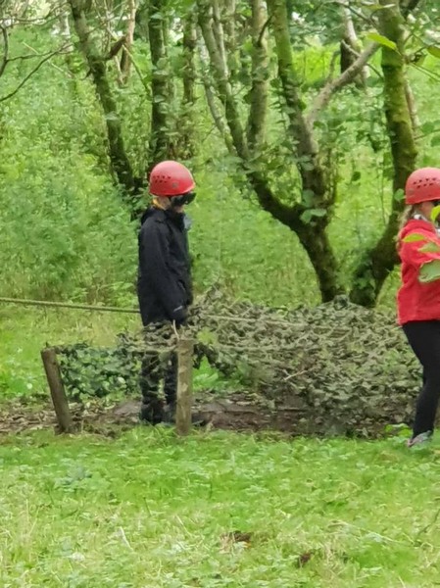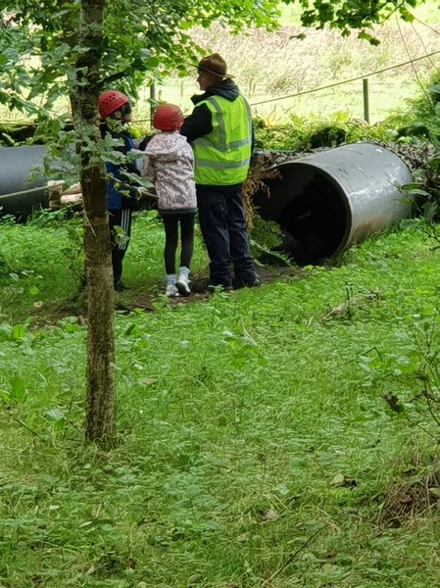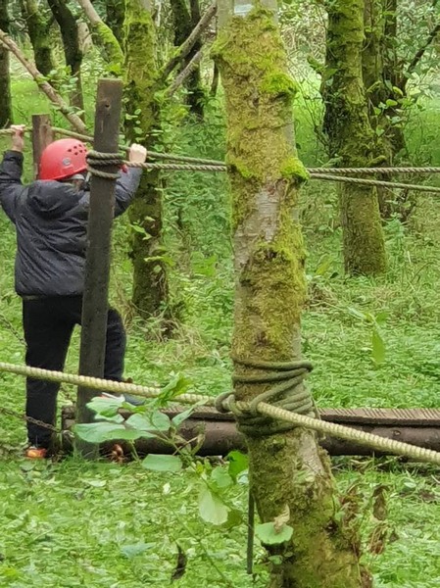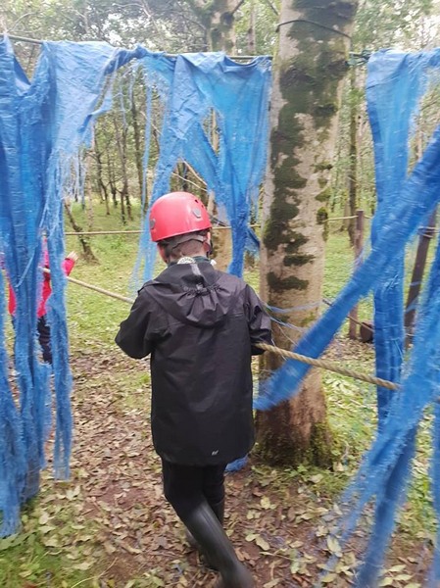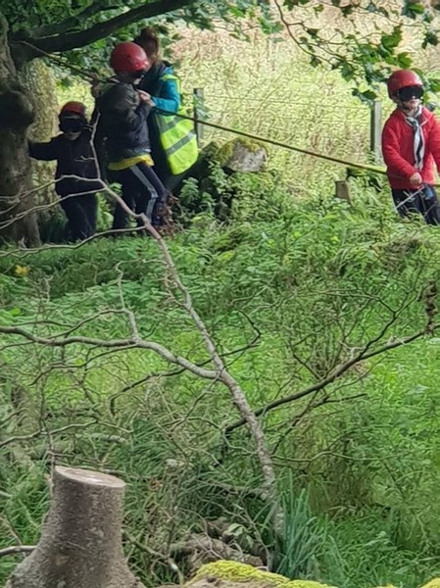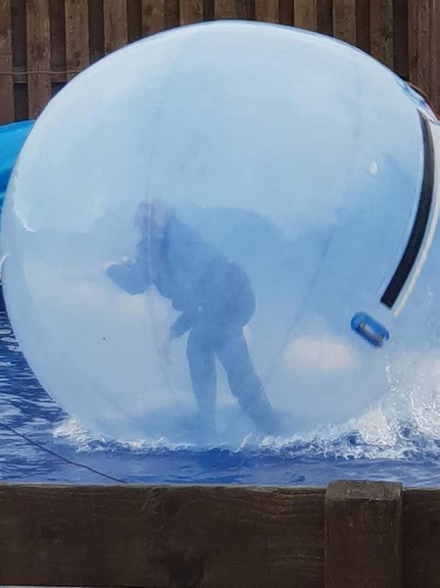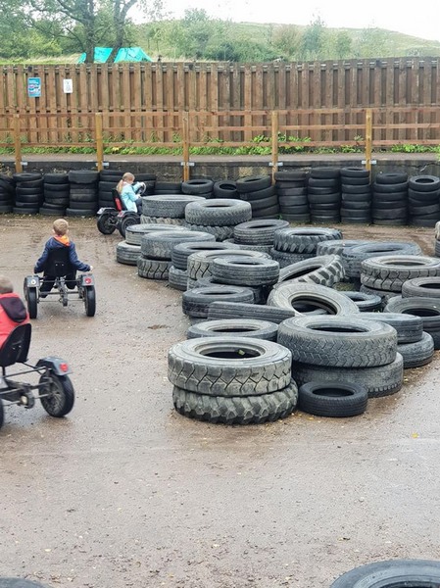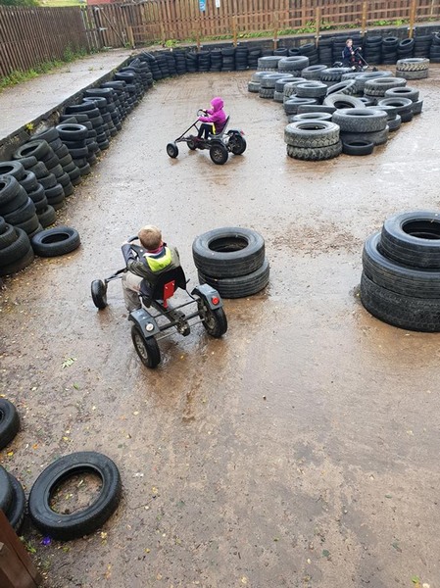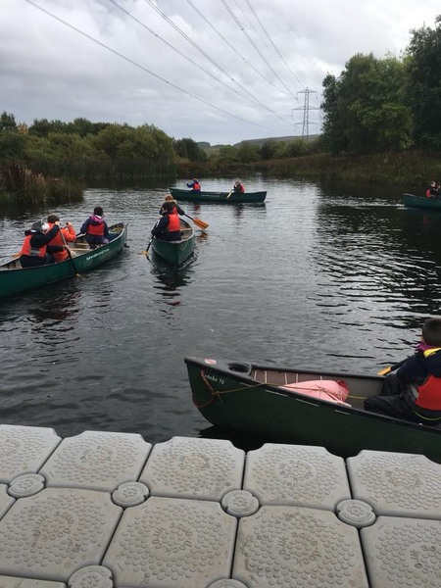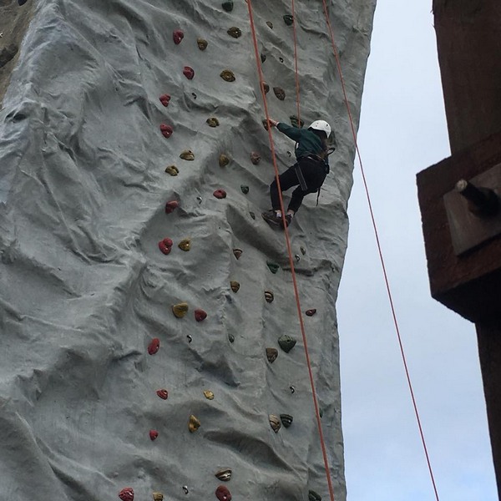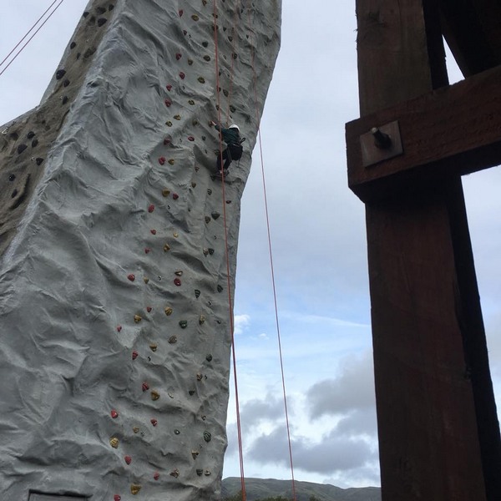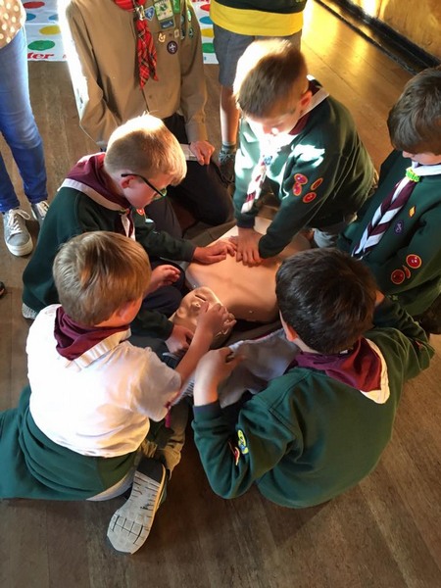Tentative steps were taken in 2019 to initiate a project to refurbish the Scout Hut.
The Project Aim, in summary, was to provide a safe, secure comfortable and functional building.
In achieving the above we plan to meet the following objectives:
- Reduce energy usage - helping to move us towards being a "net zero" energy user, by
- Re-roofing (with appropriate insulation)
- Insulating walls
- Installing energy efficient heating and ventilation
- Replacing old light fittings with LED lighting
- Replacing old glazing
- Extend the life of the premises
- Make the premises available for more Community Groups
- Apply modern building standards to the premises
- Provide suitable disability access for the premises
The existing building is over 50 years old and in great need of upgrade.
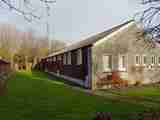 |
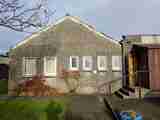 |
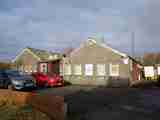 |
In 2019, a Design Report was prepared (updated 2021) to look at our existing buiding infrastructure, assess it against current statutory requirements and propose steps required to bring it up to standard. In parallel, a search for grant funding was commenced.
It was decided that a phased approach to refurbishment was the most prudent way to proceed, enabling a "step by step" approach, proceeding only when sufficient funds are available.
Phase 1 of the project will refurbish the entire East Wing of the building.
We've made a start. Summary timeline so far:
- Mar 2022. Planning Application Approved
- Jul 2023. Phase 1 (East Wing, Kitchen and Main Store). Internal ceiling panels stripped out.
- Sep 2023. Structural Engineer report received
- Oct 2023. Temporary structural support timbers and scaffold acquired
- Dec 2023. Temporary scaffold support in place and internal linings stripped back.
- Mar 2024. Final Structural Engineer guidance received and Building Warrant application submitted.
- Jul 2024. Building Warrant approved/
- Jan 2025. Remedial strengthening and thickening of walls complete and internal insulation fitted
- Mar 2025. Old roof replaced with insulated single ply membrane roof. All asbestos containing materials removed.
- Aug 2025. Timber external cladding removed and external insulation boards fixed.
- Oct 2025. Fibre cement external cladding work commenced
- Oct 2025. Fit out of toilets and kitchen commenced.

